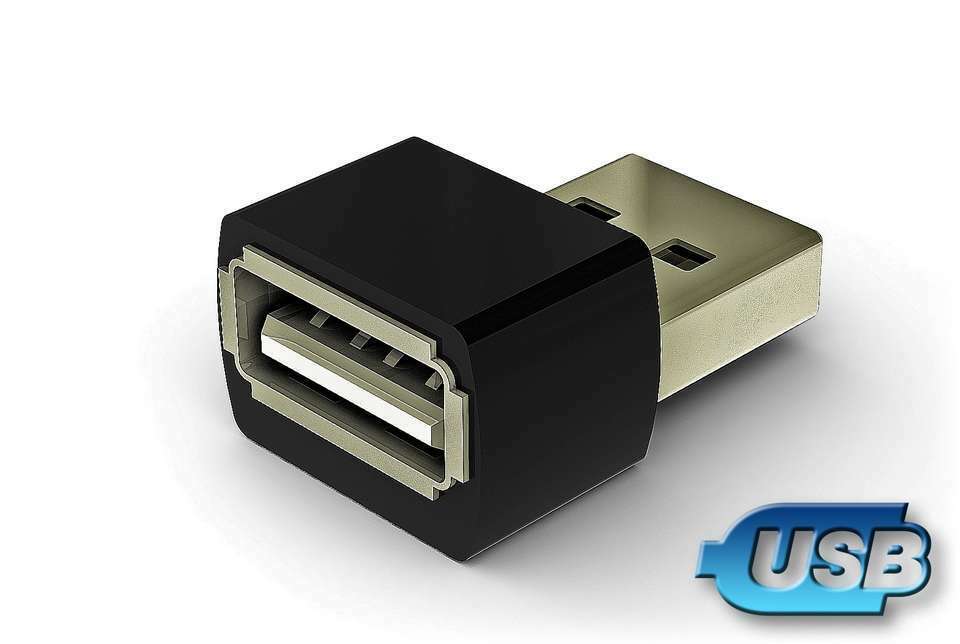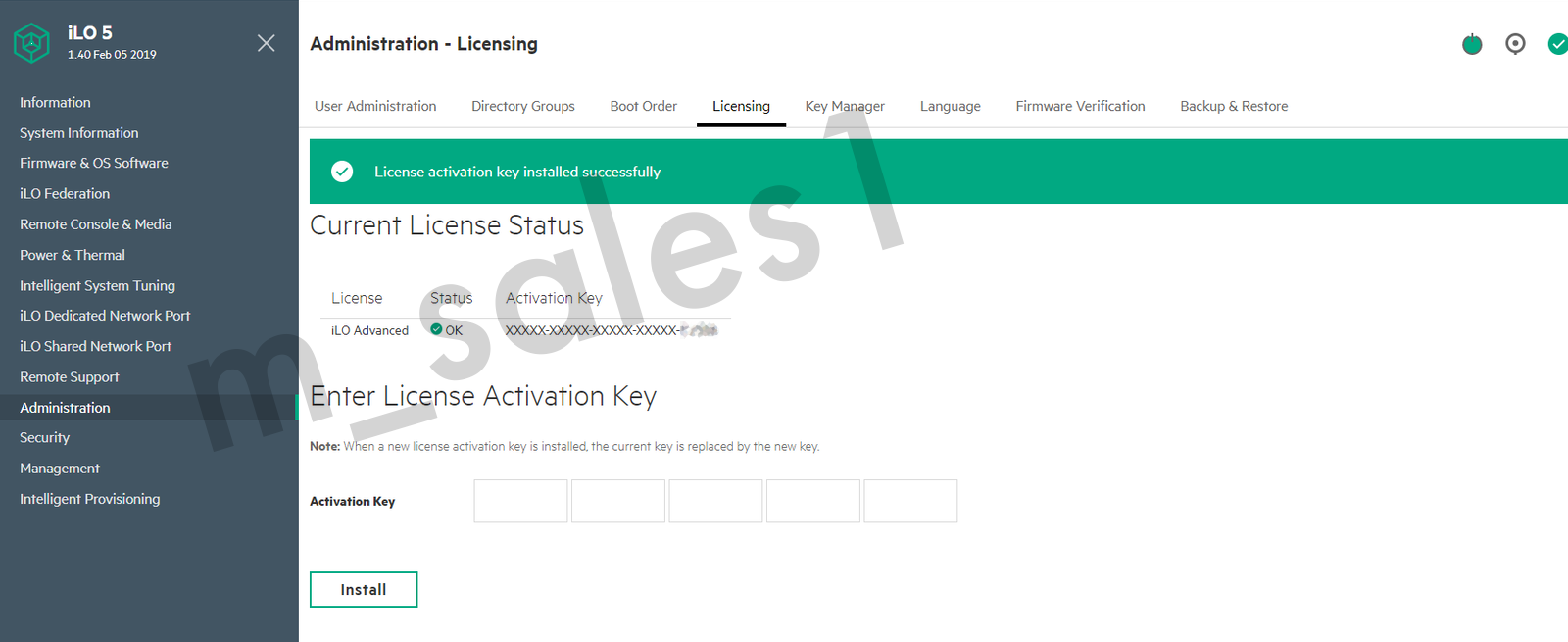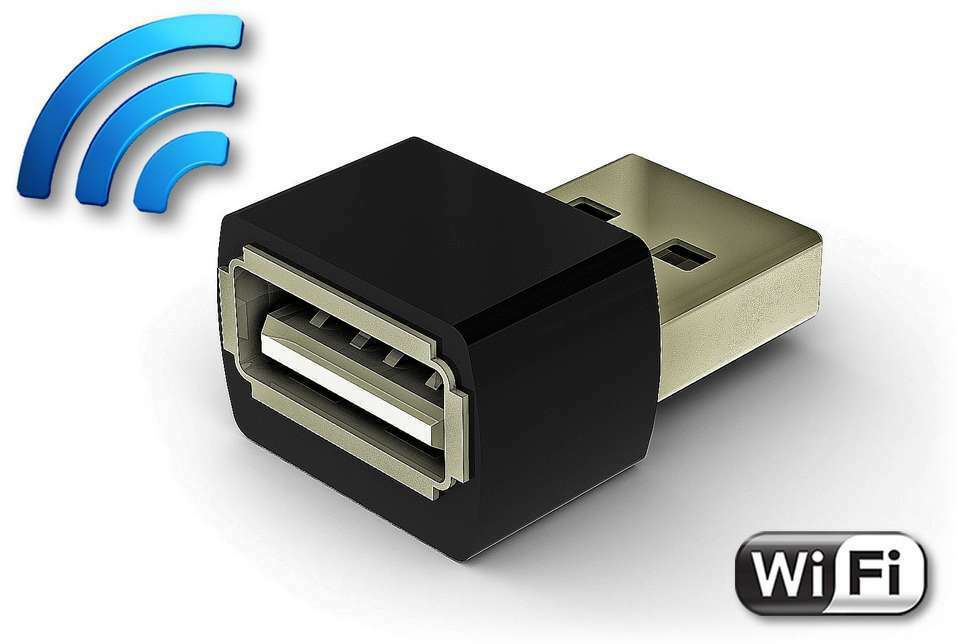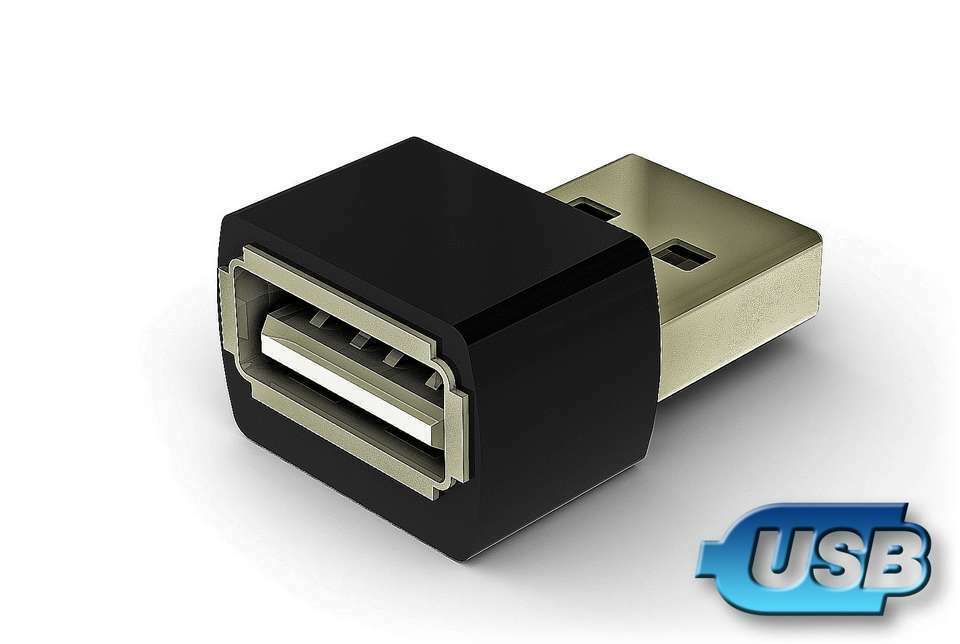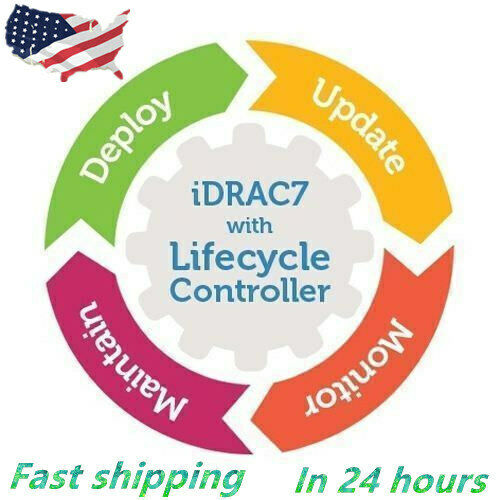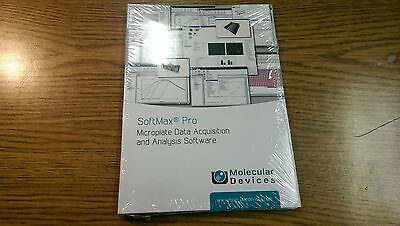-40%
Electrical Mechanical Building Flooring Auto Plane CAD Design Software RoutCad
$ 34.32
- Description
- Size Guide
Description
RoutCad® CAD Software for Electrical, Mechanical, Floor-Plan and Technical DrawingsDescription
RoutCad Full Release is an easy to use Computer Aided Design software. You can use it to create : electrical, mechanical, floor-plan and technical drawings. There is an abundance of options and commands that enables you to create, modify, and combine objects to quickly achieve the desired results. The software comes with a library of pre-designed shapes and a comprehensive easy to follow user manual in pdf format. A series of training (Quick Start) videos have been included to help quickly and effectively learning the software. You can use RoutCad to create accurate drawings that you can include in your report or print to exact scale on almost any printers. The printed sheets can be used as a technical drawing or as a template for accurately making an object. You can vary the line tickness and select the color of the background and of the drawing objects. A TIP is always showing what to do next, which further simplify the use of the software. You can import and export .dxf and merge the RoutCad .cad files to your current drawing.
Features
Design Fast
Full CAD Package
Import .DXF
Export .DXF
Automatic Offset
Quick Start Training Videos
Complete .pdf User Marnual
Drawing of Basic Geometry
Drawing of Complex Geometry
Advanced Editing Options
Zooming
Grid Display and Snapping
Erase Option
Snap Options
Support Imperial Unit of Measurement
Support SI Unit of Measurement
View/Hide : INFO, DIALOG, TIP
Segment/Window Selection
Undo, Redo
Protrusion
Language Selection
English, French, and Spanish Tip
Page Size Selection
Line Thickness Selection
File Open
File Save
Merge Option
Print Option
Contains a Library of Pre-designed Shapes
Options Panel
Selection of the Display Color
Selection of the Background Color
Selection of the Print Color
Line Thickness Selection
Etc.
How to use the RoutCad® CAD Software
Step 1 : "Install RoutCad in Windows"
Using the digital download or installation CD, install RoutCad® in Windows 95, 98, 2000, NT, Millenium, XP, WIN 7, or WIN 8. Then you active the software using the instructions provided.
Step 2 : "Draw your Mechanical, Electrical, Sketch, or Floor-Plan"
With RoutCad® it is easy to draw objects. View the training videos or consult the manual to quickly help you perform the desired task.
Step 3 : "Print or Include in your Report"
Once you complete your drawing, you can print your drawing to exact scale using almost any printer or print to fit the worksheet area. You can also include in your report directly from your PC.
Minimum System Requirements
Win 10, 8.1, 8, 7, NT/Millenium/XP/2000. 512 Mb of RAM or higher, 512 Mb of Hard Disk space or higher.
This listing is for a single license of the RoutCad® CAD Software to be used in one PC. What is included in this listing is the RoutCad® CD or USB-Stick which has RoutCad® software (self extract) and the RoutCad® user manual that explains how to use the RoutCad® software.
Design environment introduction. Learn how to navigate the menus and use the drawing panel and acces the short cut keys.
Drawing basic elements. Learn how to draw : line, point, arc, circle, parabola to create parts. Easily merge parts from the standard library or create your own parts library to create complex drawings.
Making a simple wiring diagram. Learn how to make a simple wiring diagram using the provides standard parts library.
Using the Wizard Symbol. Learn how to merge existing symbols into your drawing.
Using the Wizard Shape. Learn how to automatically create shapes.
Using the Wizard Area. Learn how to calulate a closed polygon area and center of gravity.
Activating the program. Quickly use your user information to obtain the program license.
Picture Gallery
Tutorial on using the mouse. Learn how to use the mouse button : left button click, right button click, middle button click, and scroll wheel.
Tutorial on drawing objects. Learn how to draw objects : point, line, arc, circle, parabola, rotated parabola.
Tutorial on shorcut keys. Learn how to quickly access menu item that are used frequently using short the [CTRL] and [ALT] key.
Tutorial on using the snap. Learn how to use the snap and turn it ON/OFF using the F3 key.
Tutorial on using the zoom. Learn how to use the zoom : zoom 2X, zoom window, zoom extent, zoom out, zoom reset.
Tutorial on obtaining object information. Learn how to get information on an object by using the middle mouse button.
Tutorial on changing an object attribute. Learn how change the properties of an existing object.
Tutorial on automatically offset objects.
Tutorial on merging an existing drawing to the current drawing.
Tutorial on importing a .dxf file.
Tutorial on exporting a .dxf file.
Tutorial on drawing letters.
Document : Brochure, Installation, Certificate
Genuine RoutCad® Software : Verified Publisher, Technical Support, Secure Download













